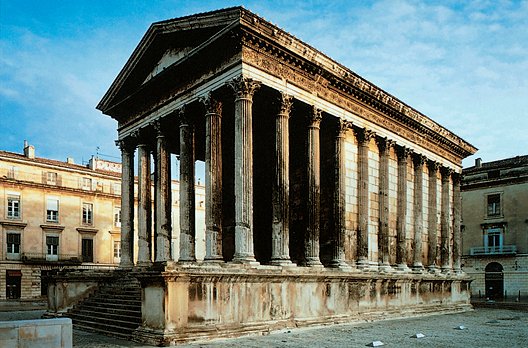226. Maison Carrée, Nîmes, c. 10 CE (France)
Though diminutive in comparison to many now-lost examples in Rome and its overseas colonies, the so-called Maison Carrée (“square house”) in southern France is one of the best preserved of all Roman temples. In contrast to earlier religious buildings erected by the Greeks, the Roman temple was generally placed on an axis in larger urban contexts such as a courtyard or a forum, set on a tall podium, and approached by a flight of stairs. A columned porch serves as the point of entry, while the remainder of the temple’s peristyle comprises non-structural half-columns attached to the outer wall of the cella. Here the beautifully carved capitals are of the Corinthian Order. This building was later to serve as a model for the Virginia State Capitol in the United States, for Thomas Jefferson considered it stylistically and symbolically ideal for emulation by the public edifices of the new American republic. More recently, the British architect Norman Foster has borrowed the proportions of the Maison Carrée for his nearby Carré d’art, which appears as a larger but discreetly minimal recapitulation of the ancient temple typology.
